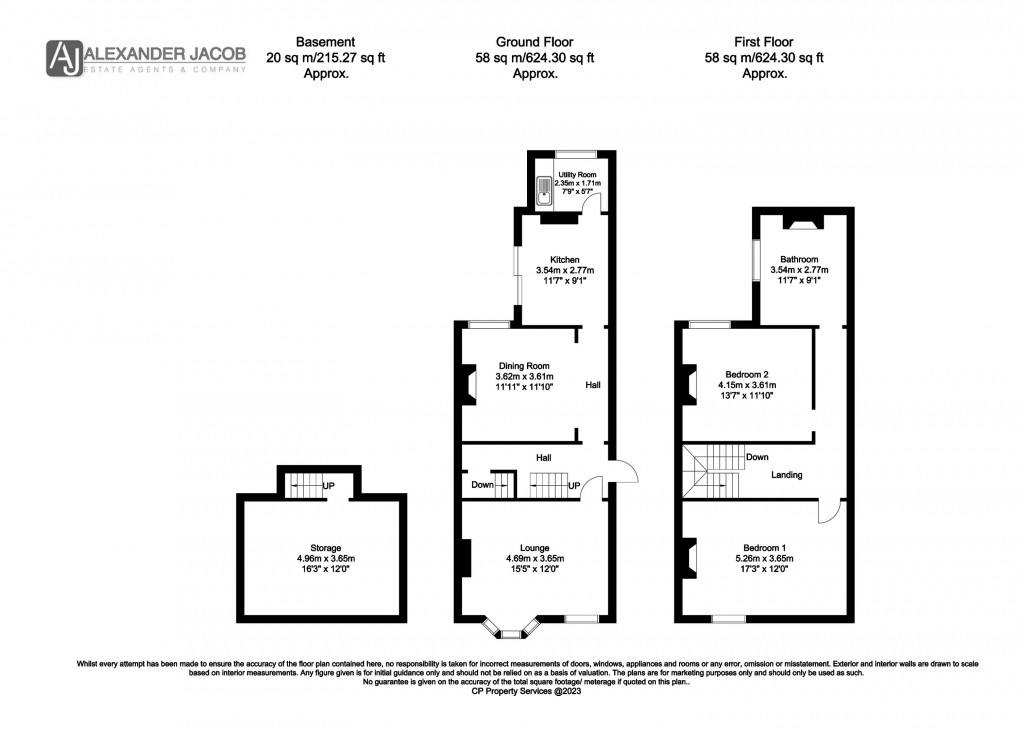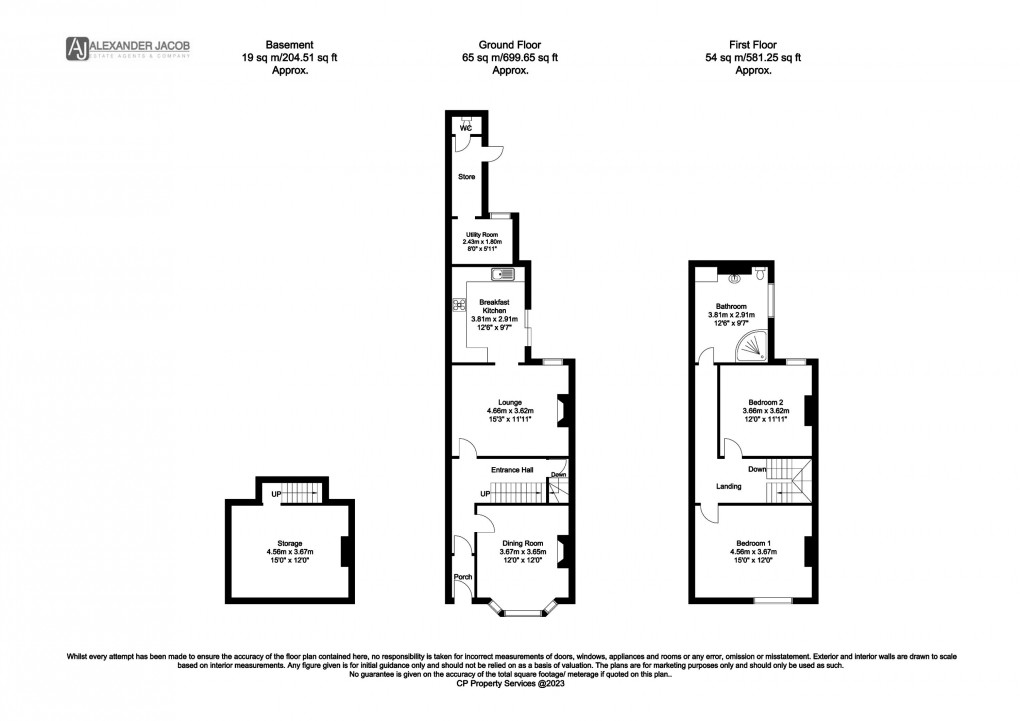Description
- **SOLD WITH NO UPWARD CHAIN**
- An Extraordinary Opportunity to Purchase Neighbouring Residences to Create a Characterful FOUR DOUBLE BEDROOM Mid Terrace Family Home
- Plentiful Space to Reconfigure the Layout if Desired
- Off Road Parking Available for Four Vehicles
- Commodious Laid to Lawn Rear Garden with Westerly Facing Patio Area
- Resting on the Highly Regarded Cobwell Road in the Vibrant Georgian Market Town of Retford
- Easy Access to Amenities, Recreational Facilities, Restaurants, Bars, Educational Establishments & Excellent Commuter Links
- Please Call the Office on 01777 566400 for Further Details or to Arrange a Viewing
- Council Tax Band: TBC EPC Rating: D
**SOLD WITH NO UPWARD CHAIN** An extraordinary opportunity to purchase both 42 and 44 Cobwell Road as one residence, to create a FOUR DOUBLE BEDROOM mid terrace family home, measuring in excess of 2529 sq ft. Upon completion, the characterful dwelling has the potential to boast extensive, versatile ground floor living accommodation, four double bedrooms and two family bathrooms, with plentiful space to reconfigure the layout if desired. Parking is well catered for to the frontage, whilst a commodious laid to lawn garden and Westerly facing patio area reside to the rear. The opportunity rests on the highly regarded Cobwell Road in Retford, which hosts an abundance of amenities, recreational facilities, restaurants, bars and educational establishments in its locality. At selected times, the nearby Retford Train Station offers direct lines to London King’s Cross in less than ninety minutes, making the vibrant Georgian market town a popular choice for those who commute. Viewings are highly recommended to fully appreciate the potential and prime town setting being offered for sale. Please call the office today for further details, or to arrange a viewing.
44 Cobwell Road:
Porch:
Accessed via UPVC front door, with coving to ceiling, wooden flooring, centre light point and continuing into:
Entrance Hall:
A staircase with wooden balustrade leading to first floor accommodation, access to cellar, wooden flooring, centre light point and door leading into:
Dining Room:
12' 0" x 12' 0" (3.66m x 3.66m) Featuring an open fire upon tile hearth with stone surround and mantle, ornate coving to ceiling, bay window to front elevation, wooden flooring, single panel radiator and centre light point.
Lounge:
11' 11" x 15' 3" (3.63m x 4.65m) Featuring an exposed brick fireplace with recessed log burner upon tile hearth, exposed beams to ceiling, full length window to rear elevation, wooden flooring, single panel radiator, three wall mounted light points and giving access to:
Breakfast Kitchen:
9' 7" x 12' 6" (2.92m x 3.81m) A range of eye and base level units with laminate work surfaces, inset Belfast sink with chrome swan neck mixer tap, space for range oven with stainless steel splashback and stainless steel extractor canopy above, integrated fridge, integrated slimline dishwasher, wooden cladded ceiling, tile effect vinyl flooring, sliding doors leading to rear exterior, double panel radiator and two ceiling light points.
First Floor Landing:
With wooden balustrade, skylight to ceiling, single panel radiator, two ceiling light points and continuing into:
Master Bedroom:
12' 0" x 15' 0" (3.66m x 4.57m) Having ornate coving to ceiling, window to front elevation, wooden flooring, single panel radiator and centre light point with ceiling rose surround.
Bedroom Two:
11' 11" x 12' 0" (3.63m x 3.66m) Having ornate coving to ceiling, picture rail, window to rear elevation, wooden flooring, single panel radiator and centre light point with ceiling rose surround.
Family Bathroom:
9' 7" x 12' 6" (2.92m x 3.81m) A three piece suite comprising of pedestal wash hand basin, low level WC and corner bathtub with overhead mains fed shower handset, obscured window to side elevation, partially tiled walls and centre light point.
Utility Room:
5' 11" x 8' 0" (1.80m x 2.44m) Accessed via outdoor store, having space and plumbing for washing machine and tumble dryer, with window to rear elevation, power and lighting.
42 Cobwell Road:
Entrance Hall:
Accessed via UPVC front door, a staircase with wooden balustrade leading to first floor accommodation, access to cellar, wall mounted light point and continuing into:
Lounge:
12' 0" x 15' 5" (3.66m x 4.70m) Featuring a gas fire upon stone hearth with stone surround and mantle, ornate coving to ceiling, bay window and further window to front elevation, double panel radiator and two wall mounted light points.
Dining Room:
11' 10" x 11' 11" (3.61m x 3.63m) Featuring a recessed fireplace, window to rear elevation, double panel radiator and opening up into:
Kitchen:
9' 1" x 11' 7" (2.77m x 3.53m) Featuring a recessed fireplace, and sliding doors giving access to side exterior.
Utility Room:
5' 7" x 7' 9" (1.70m x 2.36m) Having work surfaces with tile splashback, stainless steel sink and drainer, window to rear elevation and centre light point.
First Floor Landing:
With wooden balustrade, access to loft void, skylight to ceiling, two wall mounted light points and door leading into:
Master Bedroom:
12' 0" x 17' 3" (3.66m x 5.26m) Featuring a recessed fireplace, ornate coving to ceiling, window to front elevation and centre light point.
Bedroom Two:
11' 10" x 13' 7" (3.61m x 4.14m) Featuring a recessed fireplace, window to rear elevation and ceiling light point.
Family Bathroom:
9' 1" x 11' 7" (2.77m x 3.53m) Featuring a recessed fireplace, window to side elevation and ceiling light point.
Outside:
The frontage sees a block paved driveway accommodating four vehicles, and passageway giving access to side entrance of 42 Cobwell Road. Fully bound and to the rear, a raised patio area, laid to lawn spaces, access to utility room, outdoor store, outdoor WC, wall mounted lighting and automatic security lighting.
Tenure & Charges:
Tenure: Freehold- Vacant possession will be given upon completion.
Local Authority: Bassetlaw District Council
General:
While we endeavour to make our sales particulars fair, accurate and reliable, they are only a general guide to the property and, accordingly, if there is any point which is of particular importance to you, please contact the office of Alexander Jacob Limited and we will be pleased to check the position for you, especially if you are contemplating travelling some distance to view the property.
Services:
Please note we have not tested the services or any of the equipment or appliances in this property, accordingly we strongly advise prospective buyers to commission their own survey or service reports before finalising their offer to purchase.
Measurements:
These approximate room sizes are only intended as general guidance. You must verify the dimensions carefully before ordering carpets or any built-in furniture.
MONEY LAUNDERING REGULATIONS:
Intending purchasers will be asked to produce identification documentation at a later stage and we would ask for your co-operation in order that there will be no delay in agreeing the sale.
Particulars:
THESE PARTICULARS ARE ISSUED IN GOOD FAITH BUT DO NOT CONSTITUTE REPRESENTATIONS OF FACT OR FORM PART OF ANY OFFER OR CONTRACT. THE MATTERS REFERRED TO IN THESE PARTICULARS SHOULD BE INDEPENDENTLY VERIFIED BY PROSPECTIVE BUYERS OR TENANTS. NEITHER ALEXANDER JACOB LIMITED NOR ANY OF ITS EMPLOYEES OR AGENTS HAS ANY AUTHORITY TO MAKE OR GIVE ANY REPRESENTATION OR WARRANTY WHATEVER IN RELATION TO THIS PROPERTY.


