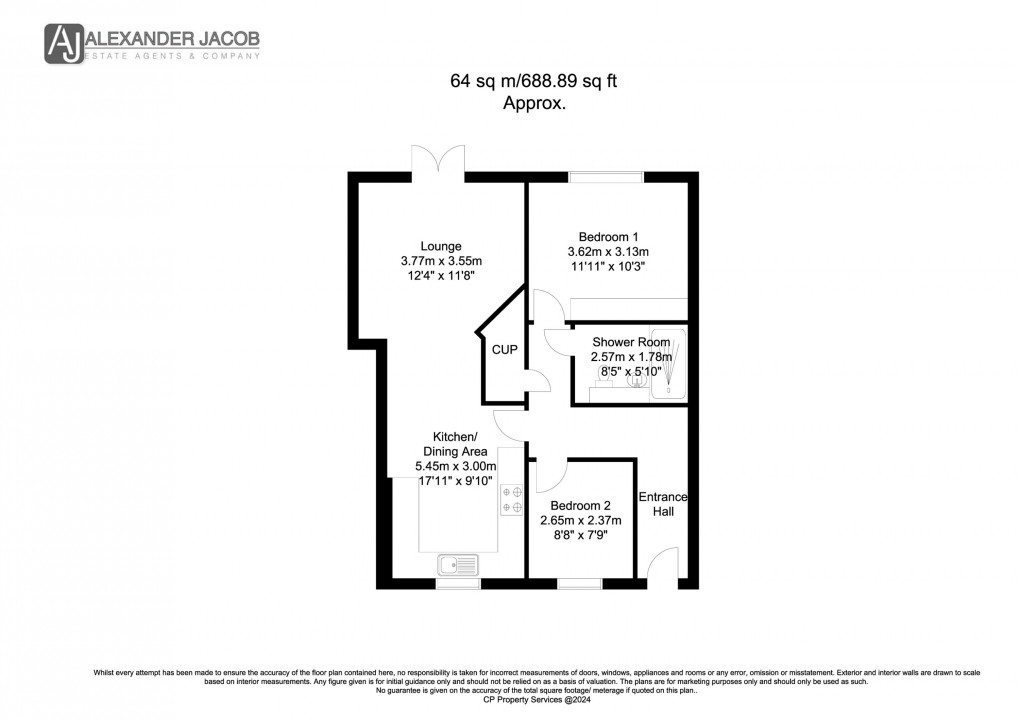Description
- **NO UPWARD CHAIN**
- Immaculate TWO BEDROOM Ground Floor Apartment on a Secure Over 55’s Complex
- Highly Energy Efficient with Underfloor Heating Throughout
- Low Maintenance, Westerly Facing Rear Garden & Handy Shed
- One Allocated Parking Space & Further Visitor Parking
- Conveniently Sited on a Gated Development with Generous Communal Gardens for Socialising
- Easy Access to Everyday Amenities, Restaurants, Recreational Facilities & Weekly Markets
- Please Call the Office Today to Arrange a Viewing
- Council Tax Band: B EPC Rating: B
**NO UPWARD CHAIN** An exclusive opportunity to acquire an immaculate TWO BEDROOM ground floor apartment, conveniently sited on a secure over 55’s complex set back from the well-regarded London Road. Set over 64 sq m. and boasting underfloor heating throughout, the highly energy efficient living accommodation briefly comprises of entrance hall, open plan kitchen lounge diner, master bedroom, second bedroom and a contemporary shower room. Outside resides a low maintenance, Westerly facing rear garden, which enjoys the afternoon and evening sun. Residents of the modern development benefit from gated access, generous communal gardens for socialising, and residential and visitor parking. Regular bus routes servicing the historic market town of Retford and surrounding local towns and villages ensure that everyday amenities, restaurants, recreational facilities and weekly markets are easily accessible. Retford Train Station is only approximately one mile away, offering a direct line to London King’s Cross in less than 90 minutes at selected times.
Please call the office today to arrange a viewing.
Entrance Hall:
With access to storage cupboard, integrated welcome mat, two ceiling light points and continuing into:
Kitchen Dining Area:
9' 10" x 17' 11" (3.00m x 5.46m) A range of eye and base level high gloss units with laminate worksurfaces and tile splashback, composite sink and drainer with chrome swan neck mixer tap, integrated hob with stainless steel extractor canopy above, integrated fridge freezer, integrated dishwasher and washing machine- both newly installed last year, window with fitted shutters to front elevation, tile flooring, downlights to ceiling and opening up into:
Lounge:
11' 8" x 12' 4" (3.56m x 3.76m) Having French doors leading onto rear patio area and centre light point.
Master Bedroom:
10' 3" x 11' 11" (3.12m x 3.63m) Featuring fitted wardrobes with mirrored sliding doors, hanging rails and shelving, window with fitted shutters to rear elevation and centre light point.
Bedroom Two:
7' 9" x 8' 8" (2.36m x 2.64m) Having window with fitted shutters to front elevation and centre light point.
Shower Room:
5' 10" x 8' 5" (1.78m x 2.57m) A three piece suite comprising of wash hand basin with chrome mixer tap set upon a vanity unit, low level WC with concealed cistern, and oversized shower enclosure with overhead mains fed shower handset, mirrored wall mounted vanity unit, partially tiled walls, tile flooring and downlights to ceiling.
Outside:
The property benefits from one allocated parking space. Accessed via pedestrian gate, fully enclosed by wooden panel fencing and to the rear, resides a low maintenance patio area, garden shed and wall mounted outdoor lighting.
Tenure & Charges:
Tenure: Leasehold- Vacant possession will be given upon completion.
Local Authority: Bassetlaw District Council
Length of Lease: 984 years remaining.
Maintenance Charge Amount: Approximately £477.91 Per Quarter.
Maintenance Charge Review Period: Quarterly.
General:
While we endeavour to make our sales particulars fair, accurate and reliable, they are only a general guide to the property and, accordingly, if there is any point which is of particular importance to you, please contact the office of Alexander Jacob Limited and we will be pleased to check the position for you, especially if you are contemplating travelling some distance to view the property.
Measurements:
These approximate room sizes are only intended as general guidance. You must verify the dimensions carefully before ordering carpets or any built-in furniture.
Services:
Please note we have not tested the services or any of the equipment or appliances in this property, accordingly we strongly advise prospective buyers to commission their own survey or service reports before finalising their offer to purchase.
MONEY LAUNDERING REGULATIONS:
Intending purchasers will be asked to produce identification documentation at a later stage and we would ask for your co-operation in order that there will be no delay in agreeing the sale.
Particulars:
THESE PARTICULARS ARE ISSUED IN GOOD FAITH BUT DO NOT CONSTITUTE REPRESENTATIONS OF FACT OR FORM PART OF ANY OFFER OR CONTRACT. THE MATTERS REFERRED TO IN THESE PARTICULARS SHOULD BE INDEPENDENTLY VERIFIED BY PROSPECTIVE BUYERS OR TENANTS. NEITHER ALEXANDER JACOB LIMITED NOR ANY OF ITS EMPLOYEES OR AGENTS HAS ANY AUTHORITY TO MAKE OR GIVE ANY REPRESENTATION OR WARRANTY WHATEVER IN RELATION TO THIS PROPERTY.

